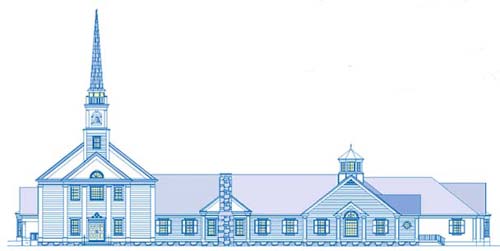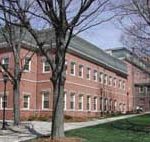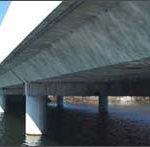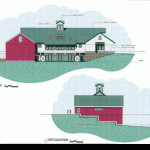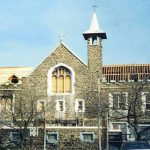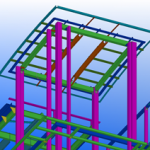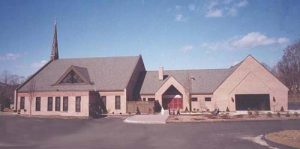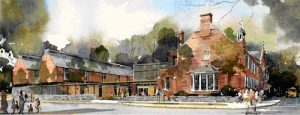Project Details
The new Stanwich Congregational Church complex replaces an 1846 sanctuary and ancillary buildings, which were in poor structural condition and could not meet the needs of the growing community. The project began with a preliminary schematic design to assist the architect with the final design. When the plan was established, our office provided structural services for the new 300 seat sanctuary with three-sided balcony, the fellowship hall, the Sunday School, offices and site walls. The area of the complex is approximately 25,000 square feet. All buildings have the simple, historic look of the original church and are connected around a courtyard. Basement space in all l buildings provides areas for storage, mechanical equipment, music and teen rooms. Finally, The DI Salvo Engineering Group conducted the Special Inspections of the construction. Construction cost: $15 million

