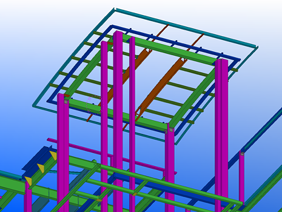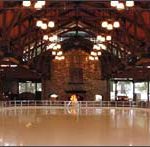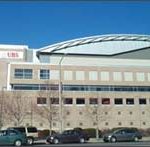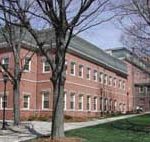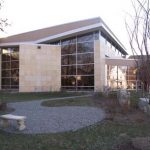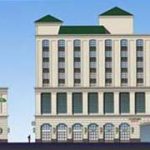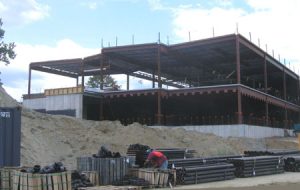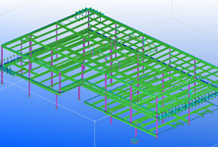Project Details
As part of a district wide expansion and renovation of the Hudson City Schools, The Di Salvo Engineering Group served as structural engineer for additions and renovations to the high school and the John L. Edwards Elementary School, and minor renovations to Middle School, Greenport Elementary School, and Claverack School.
As well as designing the structures, for the high school and John L. Edwards Elementary School, The Di Salvo Engineering Group detailed the steel for both buildings using BIM technology. By creating the steel shop drawings in house, the process from design to steel fabrication progressed quickly, between design team and steel contractor. The work on the two schools involved a three-story addition totaling approximately 75,000 square feet to the existing high school and an 8,200 square foot, four-story addition to the elementary school.
Estimated combined construction cost $32 Million

