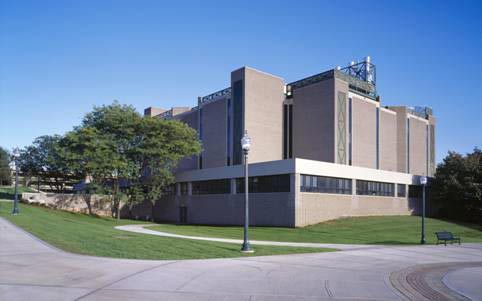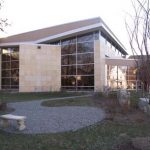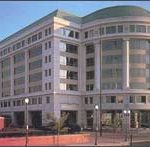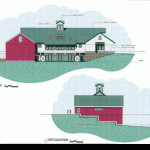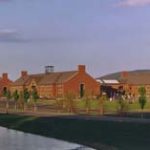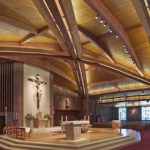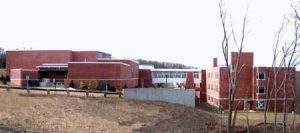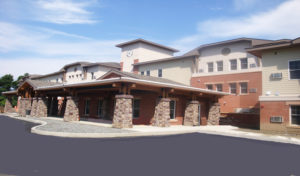Project Details
The plan of ventilation and air conditioning improvements for this five-story School of Technology Building on the New Britain campus of Central Connecticut State University led school administrators to bring the 181,000 SF building into conformance with recently developed seismic force requirements.
The structural engineering challenge was to find an efficient and creative solution to adding lateral stiffness to resist projected earthquake forces to a five-story unbraced steel frame building. An innovative structural design was achieved by concentrating the earthquake lateral load resistance to four lines of vertical bracing; two parallel to each axis of the building which allowed the class and lecture schedule to continue almost uninterrupted. These four bracing lines are located on the existing corridor walls which were reconstructed around the bracing so that the bracing did not intrude on any of the building’s classrooms or laboratories. The Di Salvo Engineering Group’s innovative design provided an economical and cost-effective solution – reducing the budget by approximately $5M.
The construction challenge was to allow the university to continue using the laboratories and classrooms during the normal school year while the comprehensive mechanical upgrade and structural seismic bracing were installed. Strong teamwork and coordination by the design team, the builder, the University and the Department of Public Works, permitted the project to move slowly but steadily as most of the building was made available for students, professors and researchers as construction progressed

