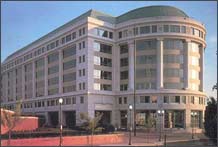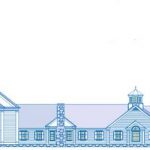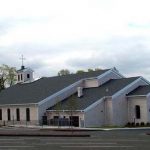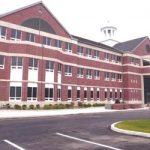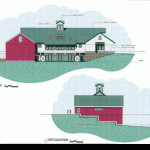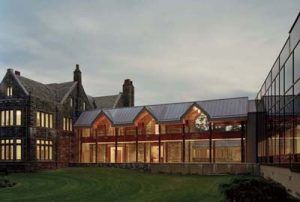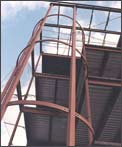Project Details
Metro Center is a seven story, class A office building, adjacent both to Stamford’s transportation center and to Interstate-95. Metro Center provides 275,000 square feet of office and retail space, along with a 700-car parking garage on a three acre site. Metro Center is of classic design with strong base, columns and pilasters. A central, 90 foot high, domed foyer with skylight atrium is the building’s focal point. The facade is constructed of granite, cast stone and masonry.
The Di Salvo Engineering Group designed all structural components including foundations, columns, post-tensioned floor and roof slabs, and the atrium “centerpiece”. The flat plate lift-slab structural system enabled the developer to get an extra 43,000 SF of rentable floor within Stamford’s height restrictions, without sacrificing the highly marketable features of nine foot ceilings. The parking garage was designed in post tensioned concrete (beam and slab).
Building Design & Construction Magazine along with the National Commercial Builders Council selected Metro Center as the Best Commercial Project over 50,000 square feet.

