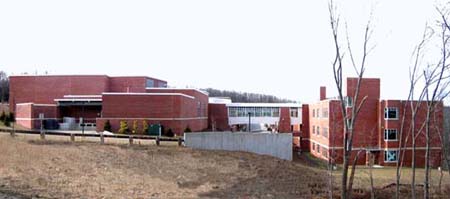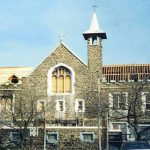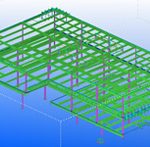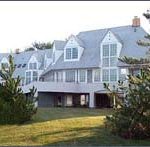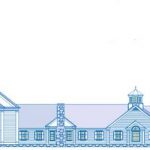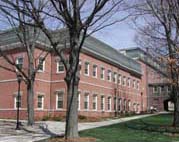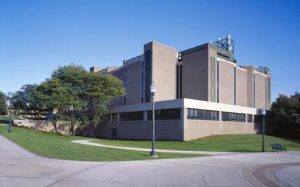Project Details
The Scotts Ridge Middle School is a new, 140,000 square foot, two- building, complex connected by two enclosed bridges. The site of the project created interesting design challenges. Site retaining walls between the buildings stage the sloping grade to create a bus drop off area between the buildings. The Vierendeel Truss bridges span eighty feet from the ground floor of the commons building to the third floor of the academic building.
The Scotts Ridge Middle School cost approximately $34 million. The academic building is three stories, and 86,000 square feet. The commons building which houses the gym, cafeteria, offices, auditorium and media center is 54,000 square feet. The new school can house 600 students.

