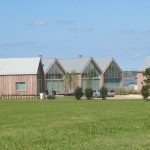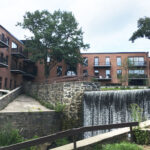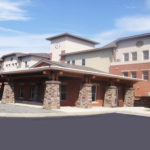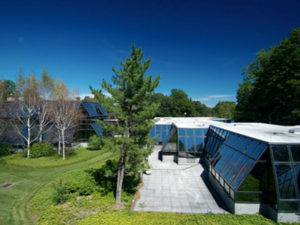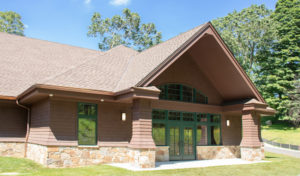Project Details
The new buildings on Vitti Street replace a dilapidated, one story service building that had outlived its usefulness. The rear, residential building with an approximate footprint of 6,300 square feet has been built “podium” style with wood framing over an elevated steel and concrete deck. There are eight, one and two-bedroom condominium units, the second-floor units having lofts. The two story, steel framed commercial building at the front of the lot houses a physical therapy office on the ground floor and medical offices on the second floor. Both buildings have on grade parking under them.


