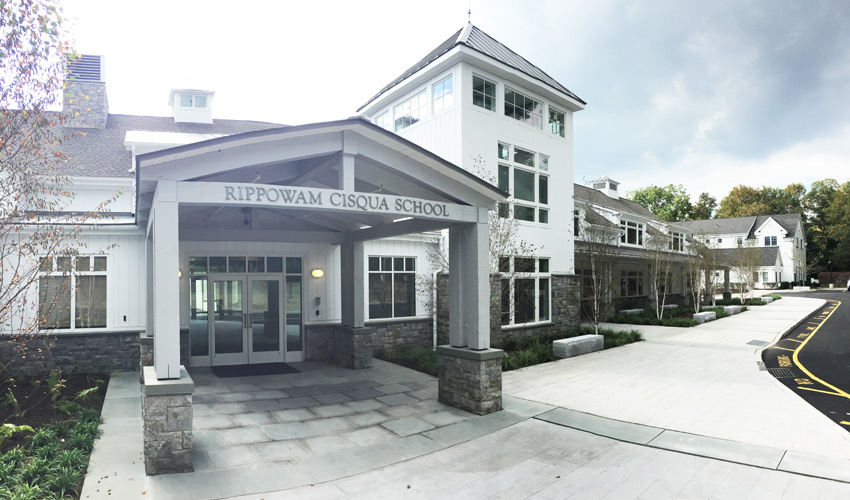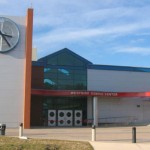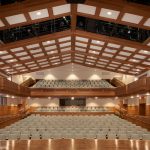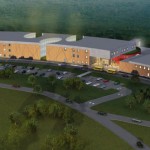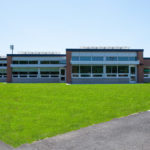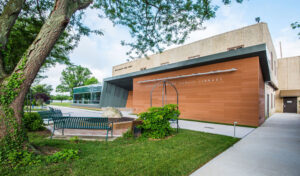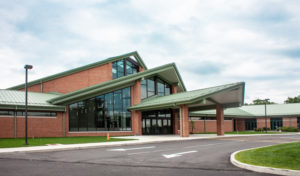Project Details
Rippowam Cisqua School, a private school in Bedford, New York, underwent renovations and expansion. Although most of the work was within the existing footprint, 35,800 square feet is new space. The total square footage of the renovation and expansion is 88,420 square feet. The new construction included a design center, dining commons, science labs, classrooms, offices, kitchen, media center and faculty lounge.

