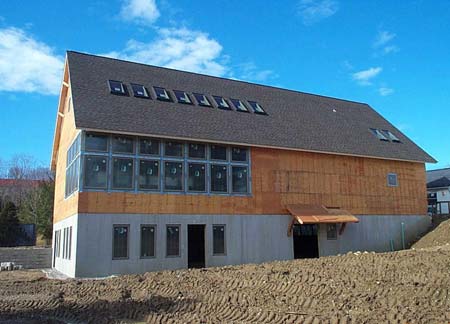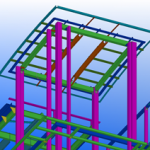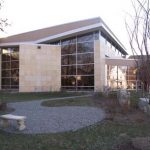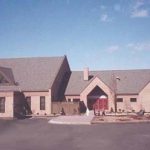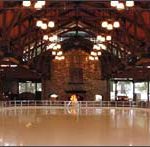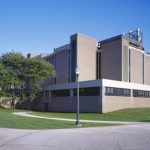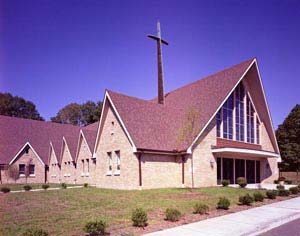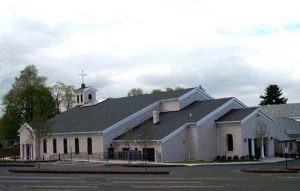Project Details
The new two-story Fellowship Hall is designed as a beautiful barn with exposed wood trusses in the upper meeting hall, and exposed structural wood in the lower rooms. The Hall has extensive glass including large panel windows, which meet at a back corner of the building, and many skylights.

