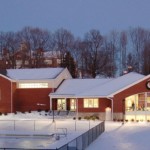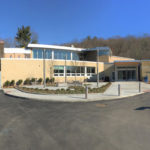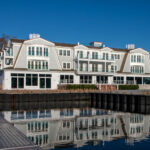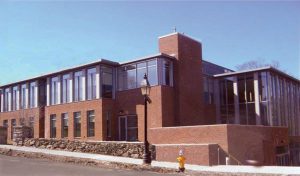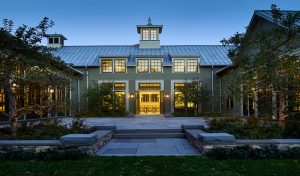Photo Credit: Molly Richardson
Project Details
The Di Salvo Engineering Group served as structural engineer for the renovation of the 50 year-old Shorehaven Golf Club. The first phase involved the investigation of existing conditions followed by the demolition, rebuilding and flood proofing of the 3,500 square foot pool house and the 1,400 square foot tennis pavilion. The second phase focused on the main clubhouse. The 50,000 square foot building was gutted and the clubhouse enlarged to provide needed space and a modernized clubhouse with a new entry portico.


