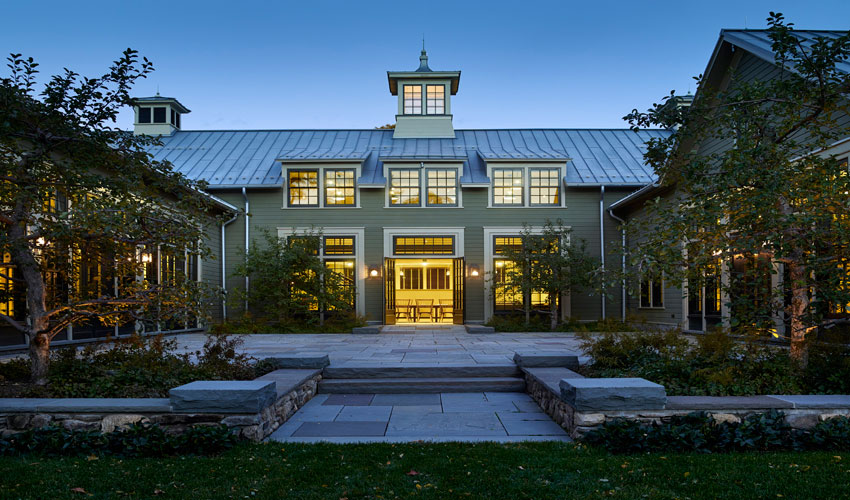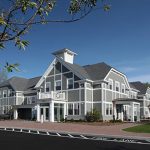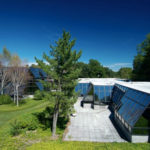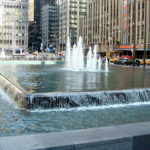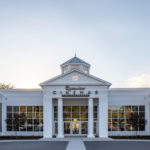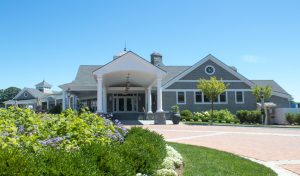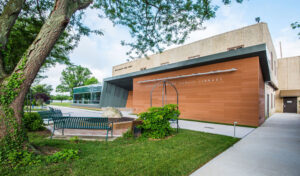Photo credit: Jeffrey Totaro, 2016
Project Details
This two-story U-shaped building was designed for a family’s business, which is adjacent to their farm. A main entryway, offices and a conference room encompass the ground floor. The building has a total square footage of 16,000 square feet. One of the features of the building is a cupola on the zinc-coated roof.

