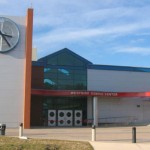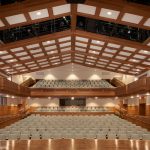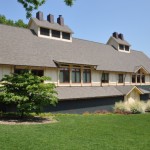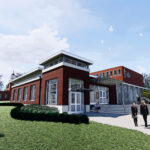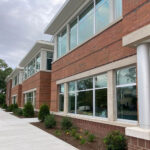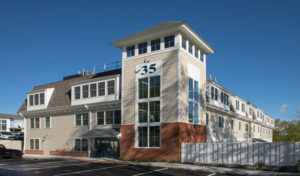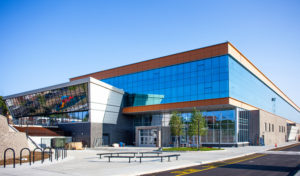Photo by: Pam Rouleau
Project Details
The new and improved facility at the Ossining Children’s Center better suits the increasing demands of families with young children in the Ossining area. The nonprofit Center boasts its strong reputation as a “foundation for children’s life-long learning, achievement and well-being”, providing the community with “high quality educational childcare” and serving as a “resource and advocate” for parents and children in Ossining.
When the previous owner of the site announced plans to move to a new location, a private benefactor bought the property and bequeathed it to the Children’s Center. The new three-story building includes nine classrooms, five toddler and infant rooms, four outdoor play areas, administrative offices, a multi-purpose room, conference room and a kitchen.


