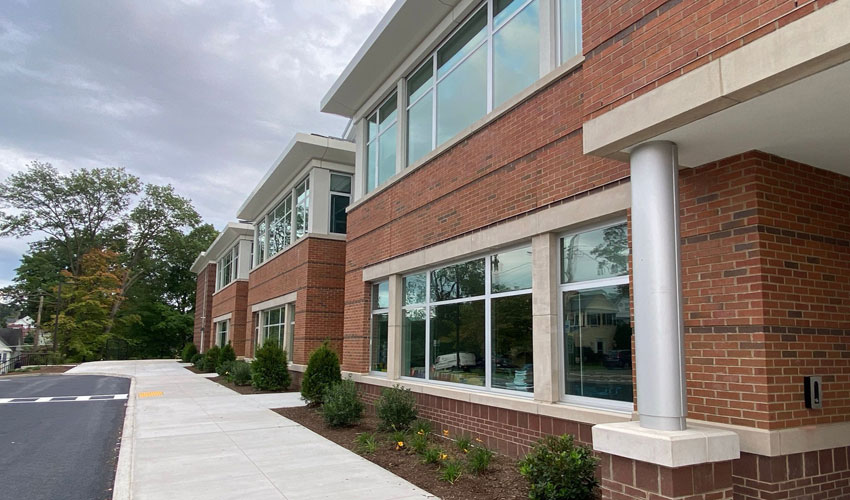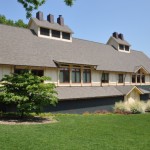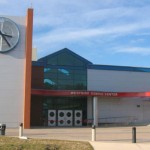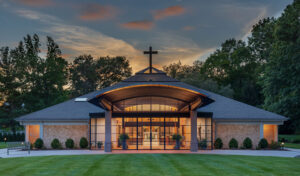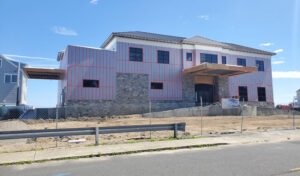Photo Courtesy of: KG+D Architects
Project Details
The students at the Hutchinson Elementary School (above) have a new 68,000 square foot building which is built on a portion of the property that had been used as an athletic field. The original structure of this school dates back to 1914. The new school has sufficient space for the projected increasing enrollment with more classrooms, a spacious learning commons, MakerSpace, art, and music rooms. The school held its ribbon cutting in September 2021.

