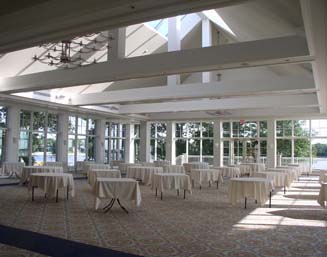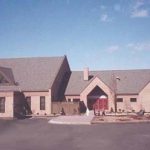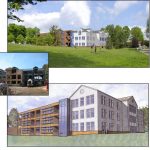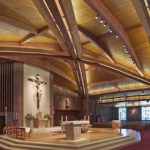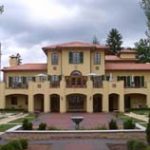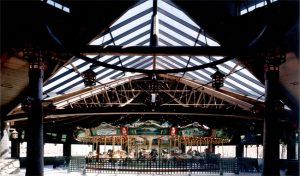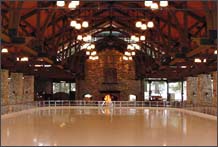Project Details
The Beach Point Club additions and renovations included: the additions of a 5,000 square foot, ballroom with a basement level, a second floor mechanical room and two new porte-cocheres. Renovations and altrations to the club house included replacing some exterior walls with glass and the rearrangement of interior partitions. Our office provided full structural design and drafting services including Schematic, Design Development, Construction Documents, Bid Negotiation, and Construction Administration. Estimated construction cost: $4 Million.

