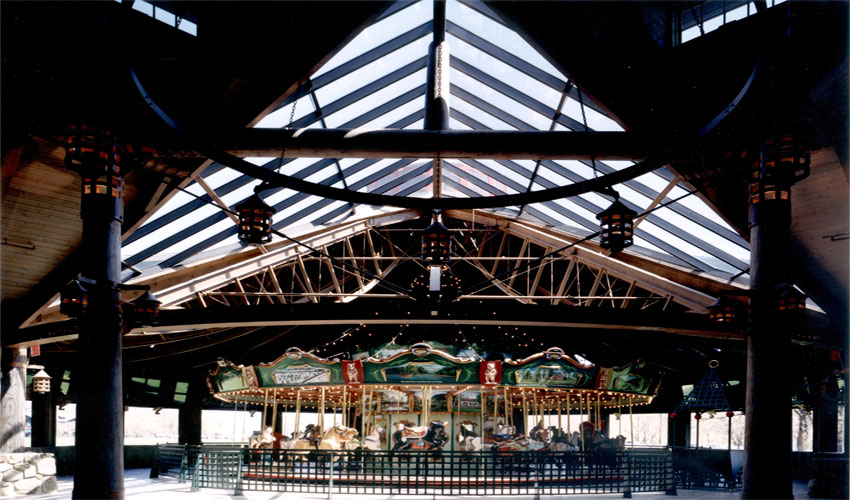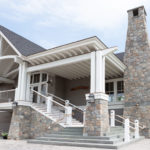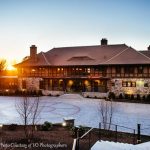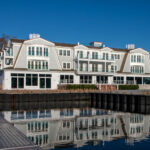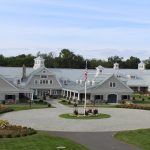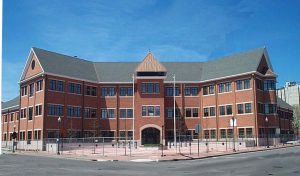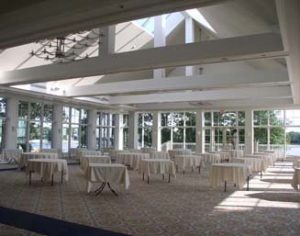Project Details
Located across the grassy field from the Bear Mountain Inn, and next to the Palisades Park Administration Building, the new Bear Mountain Merry-Go- Round and attached Pavilion are designed to blend in with the 80 year-old, stone and timber structures in Bear Mountain State Park. The merry-go- round building has stone walls and large dark timbers, which support a slate roof. Inside, the roof opens to over 20 feet high, and natural finished steel connections emphasize the structure. Above the merry-go-round, unique steel trusses with an inverted bowstring shape evoke the image of the inside of a fairground tent. At the apex of the roof is a cupola skylight which lights the structure and merry-go-round from above. The pavilion has tall protruding stone chimneys and shed dormers, matching those on the Bear Mountain Inn. A spectacular skylight lights the structure where the round merry-go- round building and the square pavilion buildings intersect. The rustic elements used in the design, relate the merry-go-round complex to the existing park buildings while presenting a lighthearted character.

