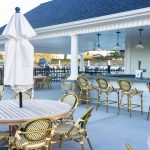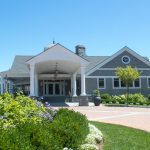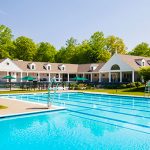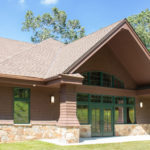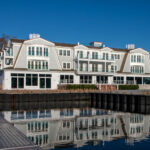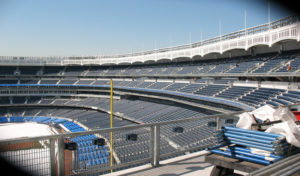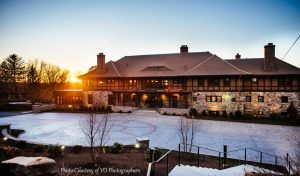Photo Credit: Molly Richardson
Project Details
Modifications have been made to this early 1900’s English Tudor mansion which is used for the Fairview Country Club clubhouse. The interior floor plan has been modified at various locations, including the removal of existing bearing walls for a new expanded bar area. On the exterior a one-story reinforced concrete frame was constructed to support precast panels for a new terrace and access stairs. Under the terrace is a new interior and exterior space for additional storage and amenities for the club.


