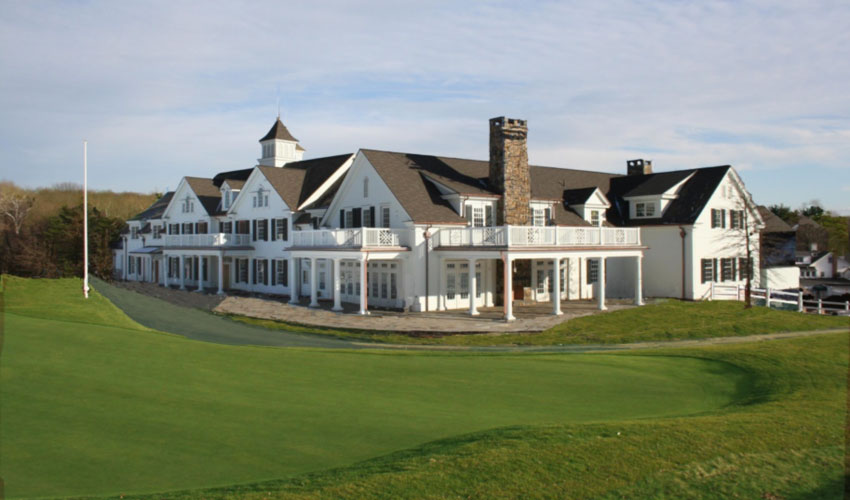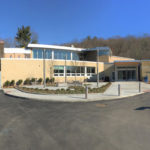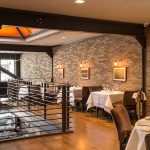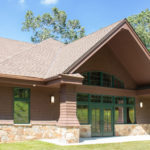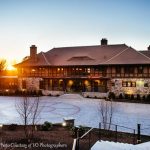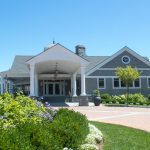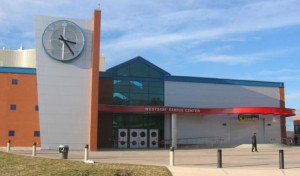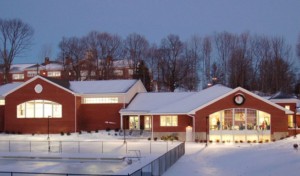Project Details
The new clubhouse replaces the two original buildings to provide an efficient and modern facility. The new 30,000 sq. ft. clubhouse design is in keeping with the farmhouse look of the previous buildings and the surrounding Connecticut countryside.
The concrete and steel-framed clubhouse has three levels and provides on-grade access at the two lower levels with attached covered porches and entries, site retaining walls, and site stairs. All three levels are served by a passenger elevator and a service elevator.

