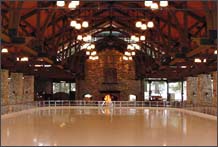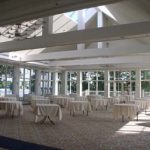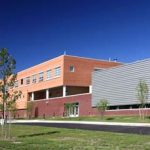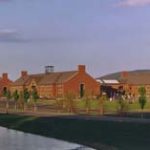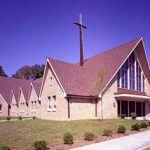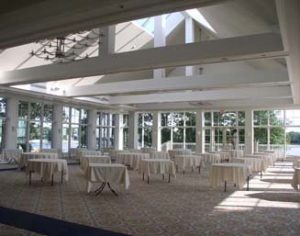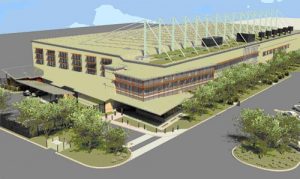Project Details
The new skating pavilion at Mohonk Mountain is in the age old tradition of this family owned mountaintop resort. The 27,000 square foot, $2 million, facility includes an open sided, covered rink with a massive stone fireplace and an enclosed service building and private retail shop.
The rink roof is supported by heavy timber trusses which span 70 feet. The trusses bear on cantilevered, reinforced concrete columns cased in stone. The columns and their massive footings are designed to resist the significant wind lateral loads, acting on the large roof, as well as, a lateral thrust from the trusses, under gravity loads. The fireplace also is reinforced and designed with a massive footing to resist wind and gravity lateral loads. The service/retail building consists of conventional plated wood trusses and wood stud bearing.

