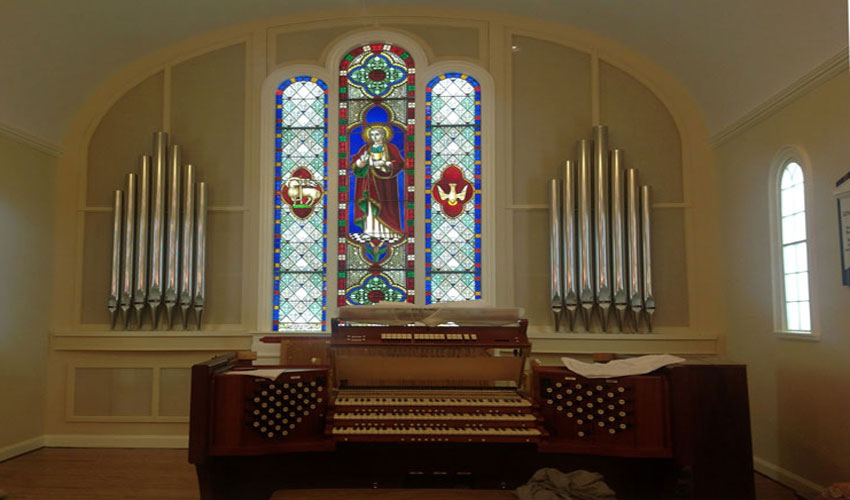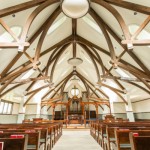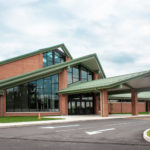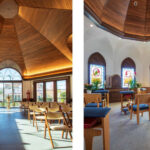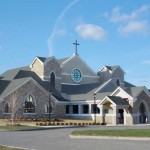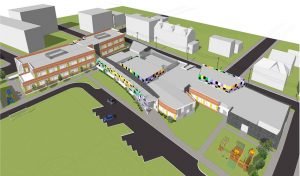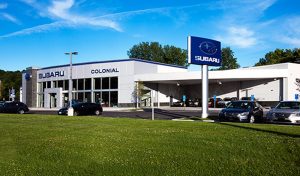Photo Credit: Ken Macleod
Project Details
The original timber framed sanctuary dates back to 1836. Over the years a two-story steel and concrete framed social hall and classrooms were added as well as a light wood-framed office and conference room structure between them.
The focal point of the project was the addition of an organ room to house the gift of a Casavant Freres pipe organ to the exterior wall at the back of the Chancel which is now the centerpiece of the church. The most notable previous installation in the US of these famous organs was in Washington, DC at the John F. Kennedy Center Concert Hall in 2012.
The removal of the Chancel wall eliminated nearly all of the shear walls in the northeast – southwest direction through the center of the building and in its place a steel tube frame was designed to be concealed within the restored stain glass tryptic panel and acoustic openings to each side of the panel in back of and below the organ pipes shown above.
Additional work included reinforcement of timber roof trusses over the Sanctuary, the addition of an entry vestibule to the Narthex, expansion of the parish offices, widening the existing Narthex front door, and the installation of an elevator and addition of ramps for compliance to ADA requirements.

