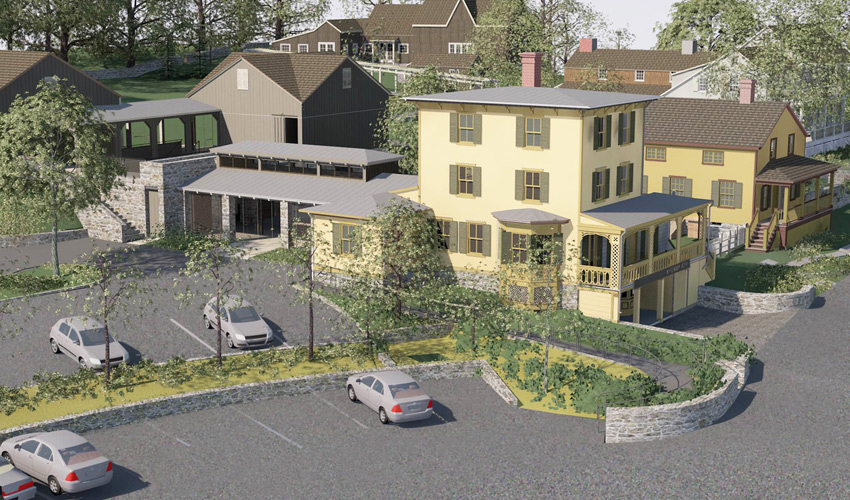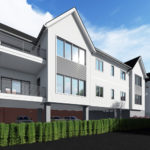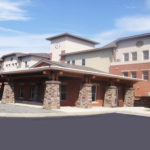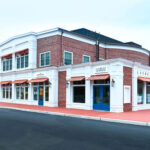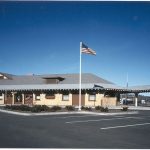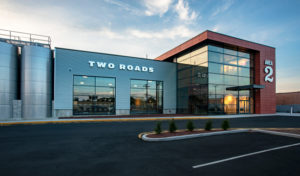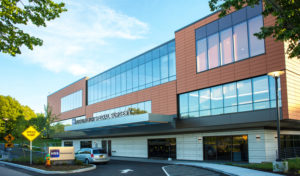Rendering By: David Scott Parker Architects
Project Details
In order to keep up with demand for on-site exhibitions and expanding programs the Greenwich Historical Society has made alterations to the historical Toby Building and Bush Storehouse and added on to the two-story Archives Building. The alterations to the Toby Building included reinforcement of the existing timber framed floors for the use of a new museum shop and meeting rooms. It was also framed to receive a third-story addition. The Archives Building addition is 4,600 square feet and includes a Lobby/Reception area, a roof terrace, gallery space, archive storage and an elevator.

