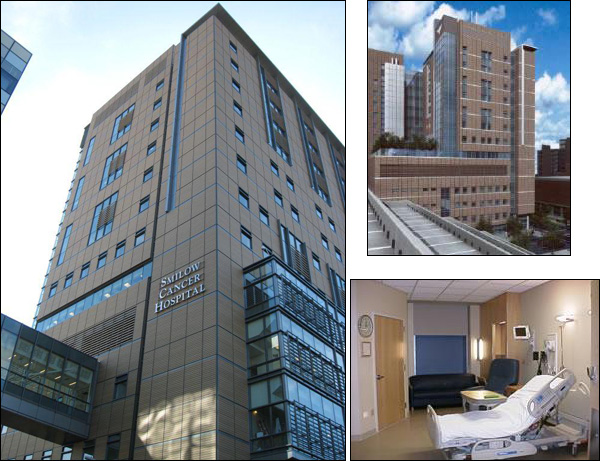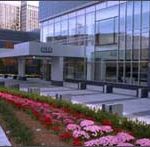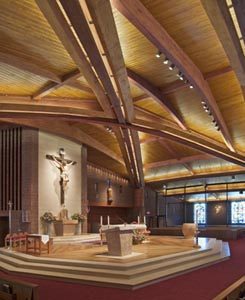Project Details
The Di Salvo Engineering Group provided the structural peer review of the design work done by the structural engineer of record. The project consists of a 480,000 square foot, fourteen-story, steel-framed structure.
The new cancer center is linked to the three other pavilions at Yale and to the Yale New Haven Children’s Hospital. It is also connected to the Air Rights Garage by a covered skywalk.
The building includes an entry canopy, pedestrian bridges, a stair tower, a healing garden, an atrium, mechanical penthouses, and a two-story glass lobby with a granite water wall. There are 168 inpatient beds, outpatient treatment rooms, twelve operating rooms, infusion suites, diagnostic imaging services, radiation oncology rooms, and a specialized Women’s Cancer Center.
The Smilow Center meets the criteria for the U.S. Green Building Council’s LEED (Leadership in Energy and Environmental Design) certification
The cancer center is state-of-the-art, and will house all of Yale’s cancer services and clinical programs in one facility. Offering a single destination and comprehensive care, it is unique for cancer care in the Northeast.
Construction Cost: $467,000,000








