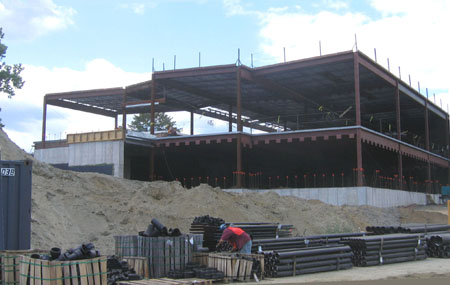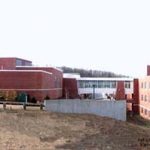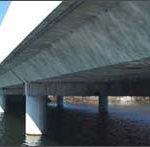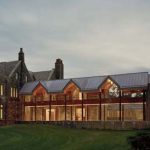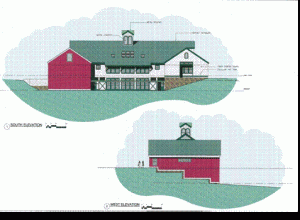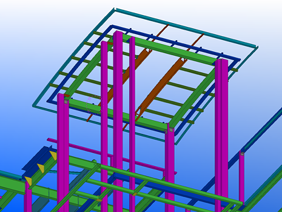Project Details
The Di Salvo Engineering Group served as structural engineer for the expansion and renovation of Brookfield High School. The 38,000 square foot expansion consists of two additions, a two-story science wing and a girls locker room. There is also a new pump building. Along with science labs and classrooms, the science wing also includes a new media center and a larger cafeteria and kitchen. The entire existing 172,000 square foot building is being brought up to current seismic and building codes making this a “Renovate as New” project. The student body is expected to grow from the current enrollment of 970 to about 1,200 over the coming years.

