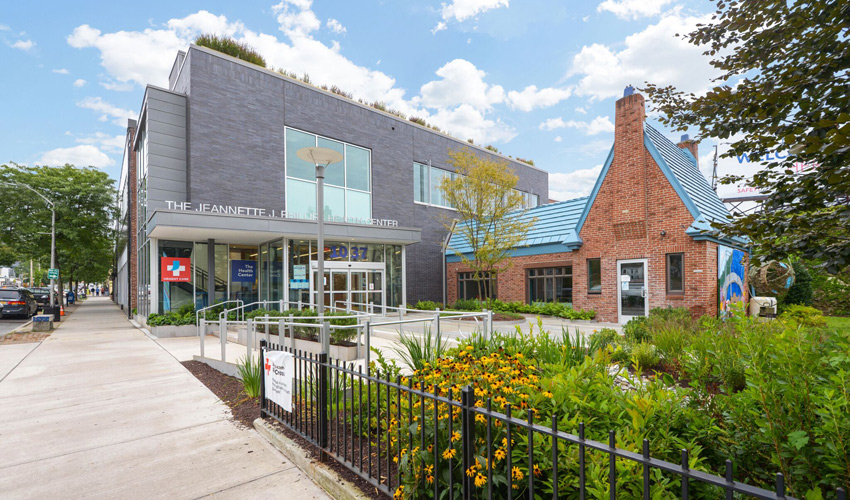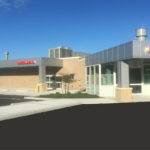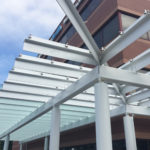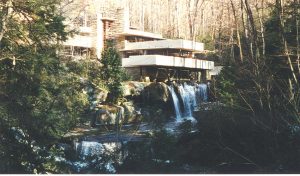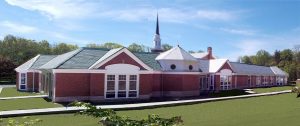Photo By: Rob Texiera, Gallin Beeler Design Studio
Project Details
The alterations and additions to this existing healthcare facility comprise three separate structures totaling 40,000 square feet. Some engineering ingenuity was needed when designing the new three-story portion of the work, as it is surrounded by existing buildings on three sides, with a small courtyard remaining to the east. The work in Peekskill was a success and led to the owners keeping the design team together for another HRHC project in Poughkeepsie.

