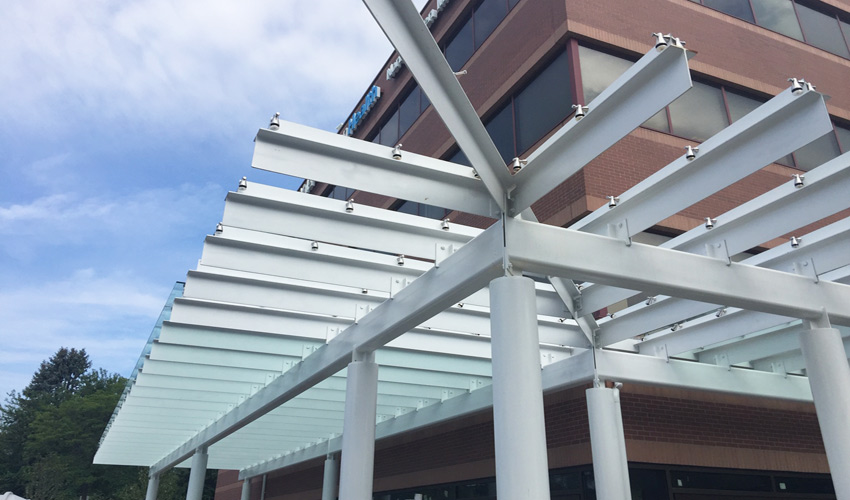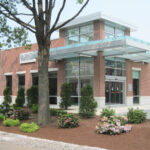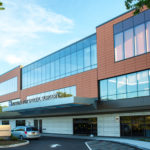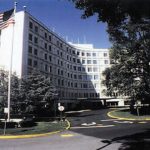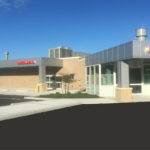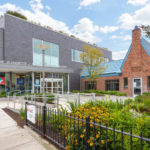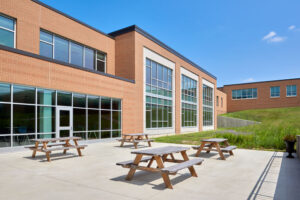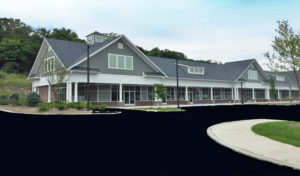Photo by: Jason Henion
Project Details
The adaptive re-use of a four-story office building to provide state-of-the art ambulatory care services required extensive alterations to the existing structural steel framing system.
The alterations include the relocation of the main entrance with a new canopy (pictured above), a new secondary entry vestibule with a new elevator, a new four-story interior stairwell that provides access to the roof, and new roof dunnage frames to support the upgraded HVAC system equipment. In addition, new MRI imaging equipment was installed on the ground floor level
Portions of the building were required to remain in use during the construction period so the phasing of the work on the five levels of the building and the timely resolution of the unanticipated field conditions that arose during construction were a key part of the successful completion of the project.

