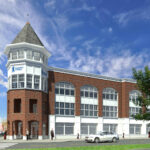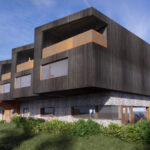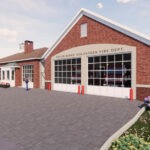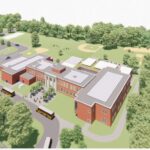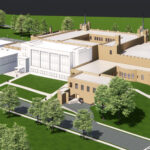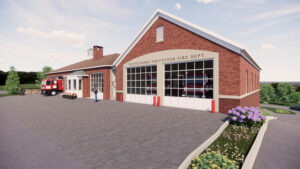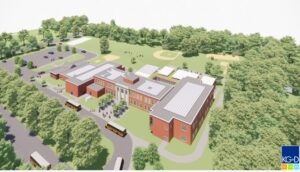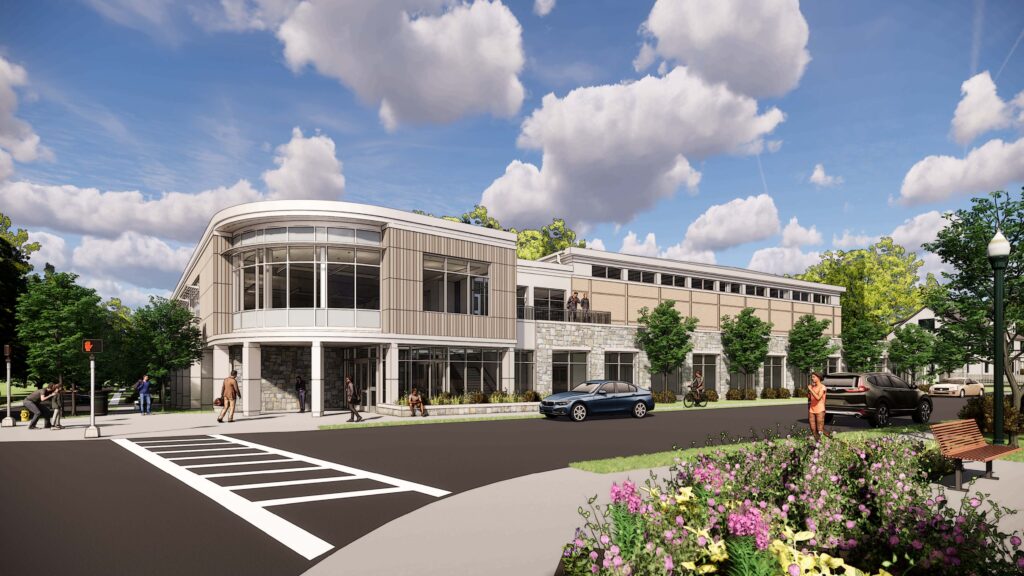
Rendering Courtesy of KG+D Architects
Project Details
The new Recreation Center in Harrison, NY will be 42,000 square feet. In addition to a fitness center and locker rooms, the new center will include two basketball courts, a recreation game room, an arts & crafts room and computer room.

