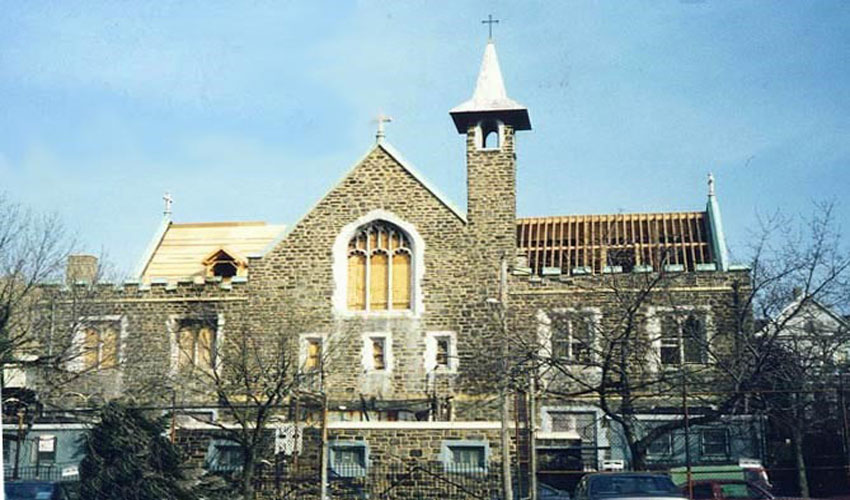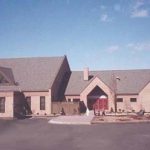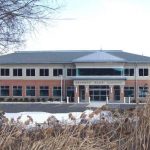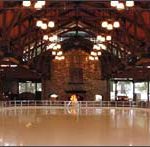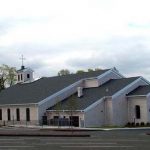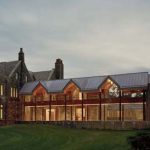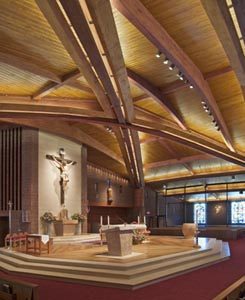Project Details
The $20 million restoration of the 100 year old, Saint Phillip Neri church followed a devastating fire.
The structural work required to restore the church included:
- Evaluating and replacing wood roof trusses
- Evaluating and strengthening the existing wood framed nave floor
- Design of framing for a new choir loft
- Designing the excavation and the lowering of an existing basement slab to create new chapel space
- Designing new openings through existing 30 inch masonry walls
- Adding HVC units to the roof
- Designing the reconstruction of bell tower room and bell support
- Designing dormer framing & window mullions

