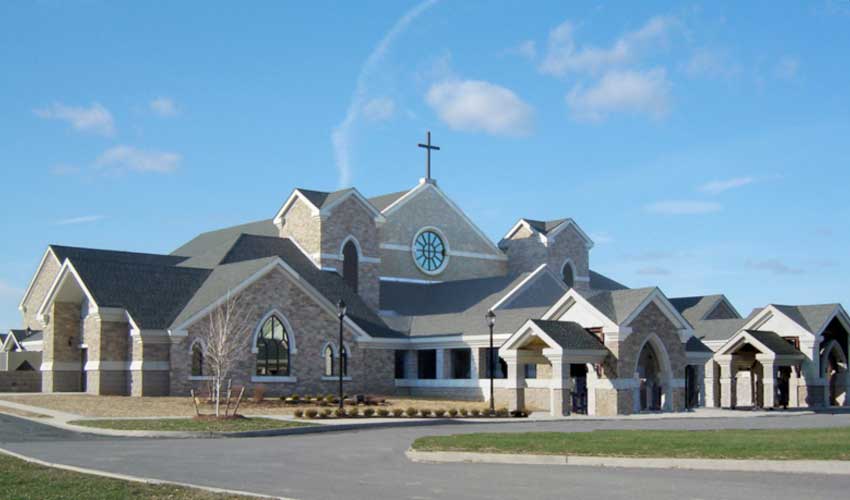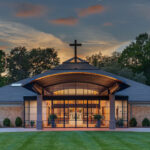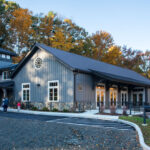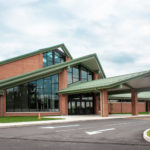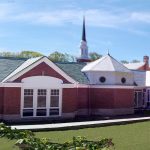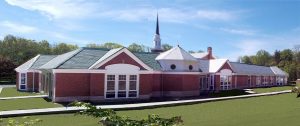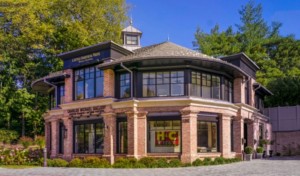Project Details
The new building for the parish of Blessed Kateri Tekakwitha is 24,000 square feet and houses the church, a fellowship hall and ancillary spaces. The new facility replaces the original church on the same property.
The super structure is one-story and steel-framed with a steel framed mechanical floor and a concrete framed floor over a sprinkler reservoir within the building. The restriction on overall building height and the architectural intent to maximize the appearance of interior height limited the overall structural depth for the roof structure. This led to the development of a structural design using buttressed steel trusses for the primary roof structure. The trusses support steel beam purlins running the length of the church. The primary roof trusses span 80 feet. Stained glass windows punching through much of the exterior walls made steel braced frames the economical choice for overall structural stability.

