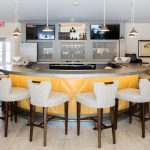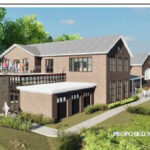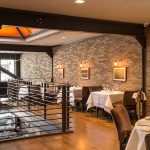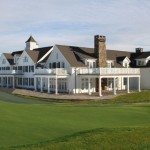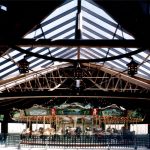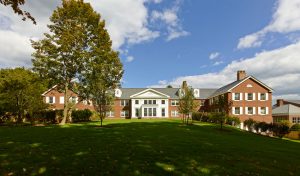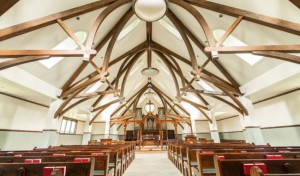Project Details
The equestrian center is comprised of 3 buildings, The Stables, The Arena and the Farriers Building and includes several subsurface water tank structures to provide water for fire protection.
The 21,100 square foot Stables building features a 2 story timber framed entry foyer and Trophy Room at the center, 2 wings with 16 horse stalls, 2 apartments on the second floor along with hay and bedding storage. The basement is a 16” thick hydrostatic slab to resist uplift from high groundwater, and contains a 40,000 gallon tank to feed the sprinkler system. A hybrid of timber truss, structural steel and dimensioned wood framing completes the 2nd floor and roof structure.
The 20,000 square foot arena, approximately 100’ x 200’ is a glue laminated wood arch framing system with 14 foot eave height manufactured and installed by Unadilla. Foundations for the arches were designed to resist thrust without the use of traditional tension ties that potentially could harm horses.


