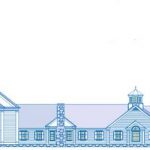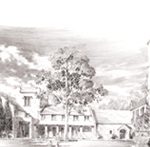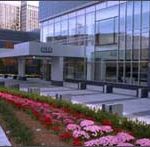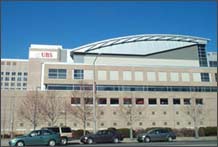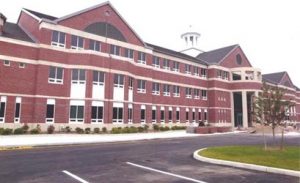Project Details
The Stamford Courtyard by Marriott is a new eight-story, 183,000 square foot residential hotel. The structure is structural steel braced frame. The hotel has 115 rooms, parking for 116 cars, a restaurant, fitness center, meeting space, and an indoor pool. Because of its urban location, the hotel fills 100% of the site. The parking system for the hotel is unique, with parking on the second floor and third levels and, access provided by a car elevator.
The Di Salvo Engineering Group conducted both the Threshold Peer Review and the Special Inspections.


