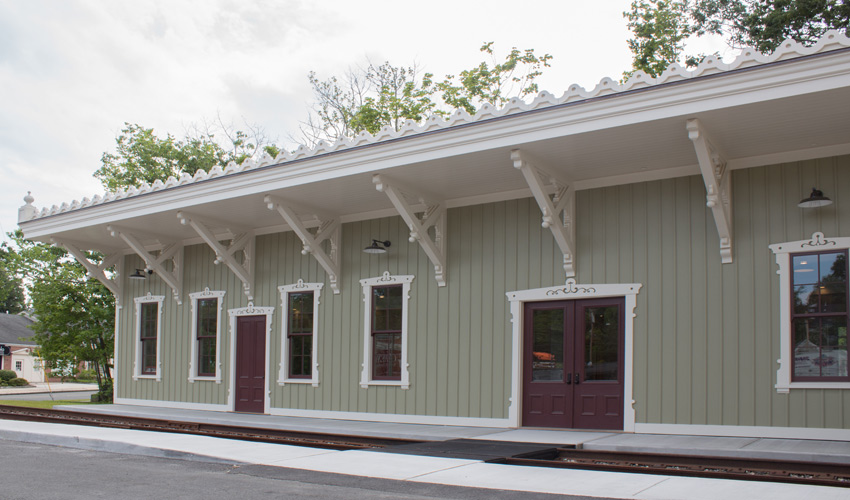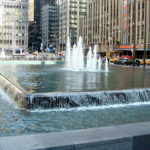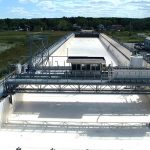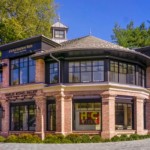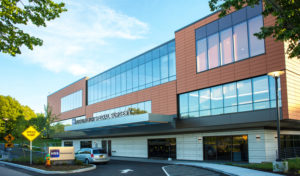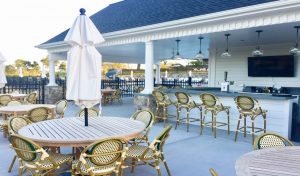Photo Credit: Molly Richardson
Project Details
The flagship Building #1 for the Ridgefield Supply Company in Ridgefield, CT includes 22,000+ SF of finished mercantile display and office space over two levels with another 11,000+ SF of designated storage space split between the full basement and attic levels. Due to site conditions, the basement slab and walls are designed for pressure exerted by ground water during extreme conditions. The superstructure consists of a first floor concrete composite slab on deck and steel beams with a steel frame extending up to the roof level acting as the bearing line support and lateral system for the entire structure. Exterior walls and floor infill above the first floor are constructed with manufactured and sawn lumber.
The train depot, a replication of the original from 1873, utilizes original decorative components and features with a new wood structure.

