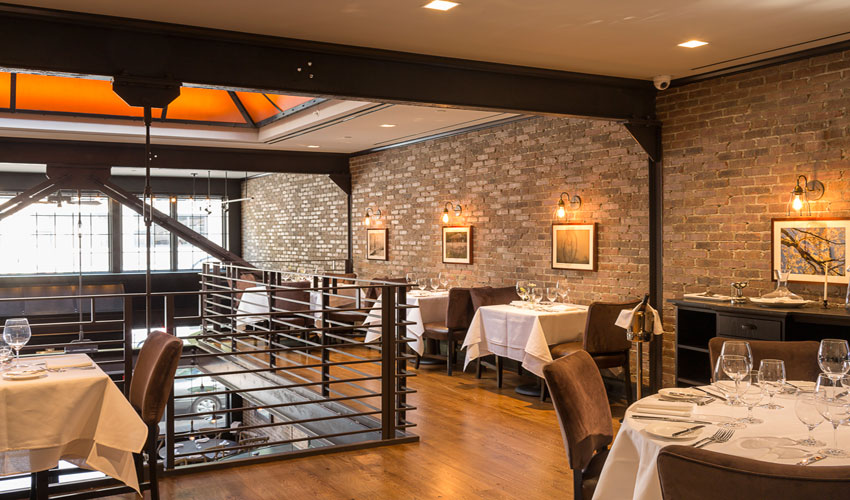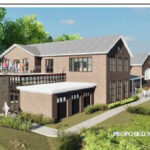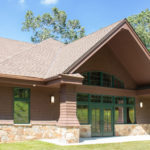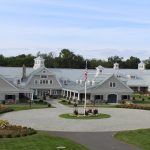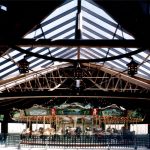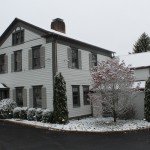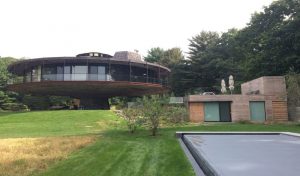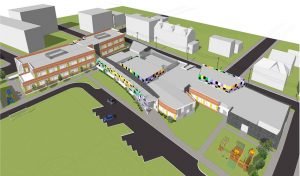Project Details
This 81-seat restaurant was restructured in a space that was home to restaurants since the 1930’s. The restaurant retains 40% of the original shell and is outfitted with steel, brick and wood detailing, as well as an atrium skylight.
The height of the basement of the existing building was found to be inadequate for the proposed new kitchen. It was decided to lower the basement floor in order to gain the needed height. TDEG designed underpinning to support the existing walls, and maintain proper support for the adjacent properties. The new slab was designed to resist the hydrostatic pressure of the ground water, which is substantial in this area as Mt. Kisco is actually in a valley! Another challenge was reconstructing the exterior walls to support the new rooftop terrace.

