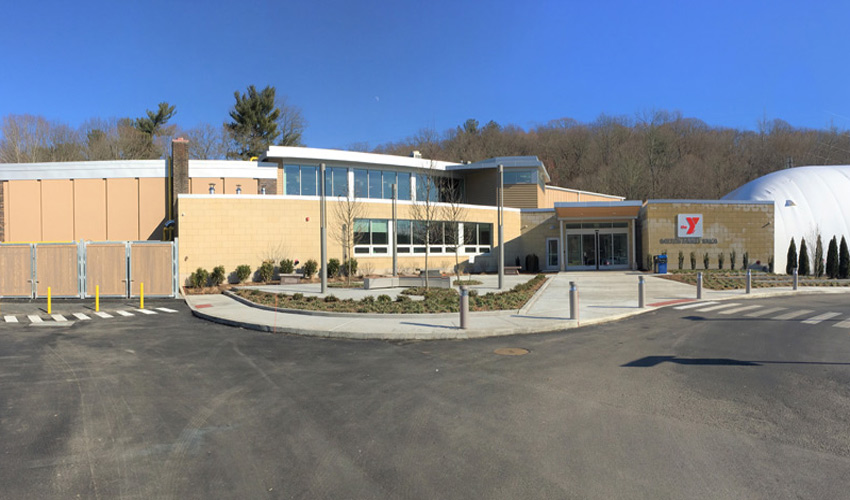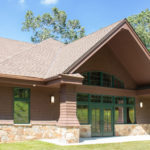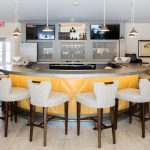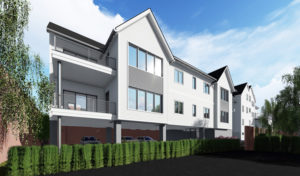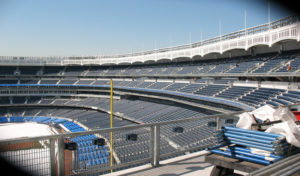Photo by: Chris Briggs
Project Details
Several significant enhancements were made to the Wilton YMCA including a two-story addition to connect the gym, swimming pools and fitness areas. The new addition has increased the building size by a total of 8,700 square feet. Improvements were also made to the parking and drop-off areas outside the building.

