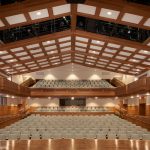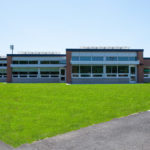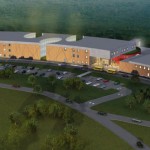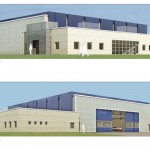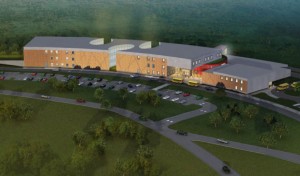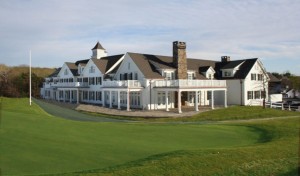Project Details
The new Student Center at Western Connecticut State University serves the Westside Campus. The steel-framed three-story building comprises 53,600 square feet plus a rooftop mechanical penthouse.
The Student Center includes a two-story glass walled dining hall, a 5,600 square foot multi-purpose room, a two-story atrium, rooftop terrace and related campus-life and student-life facilities.



