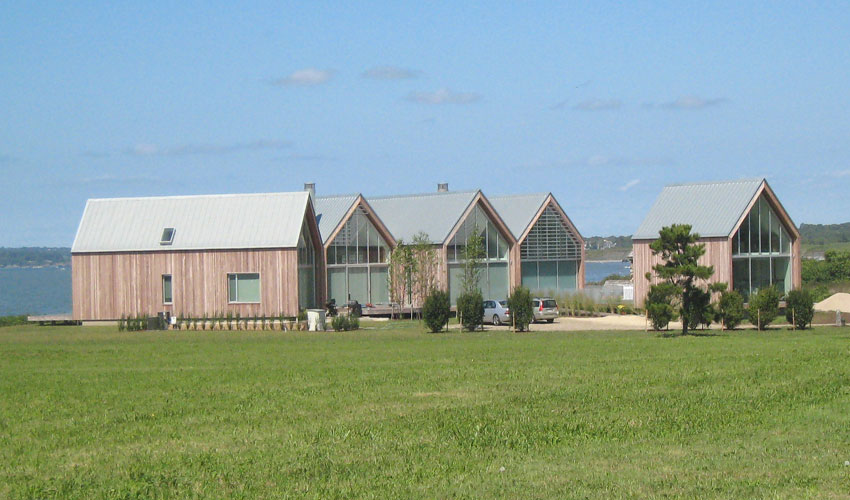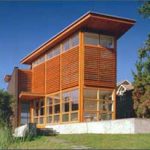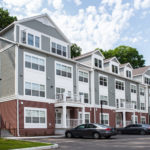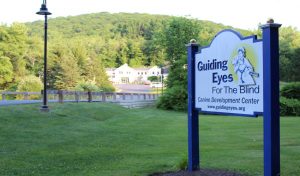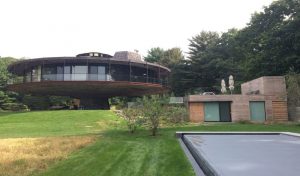Project Details
This residence is located on the Rhode Island coast and at the mouth of the Sakonnet. The house has two stories of living space over a crawl space. A wood deck on piers surrounds the majority of the house. The garage is 700 square feet and is separated from the house by a swimming pool.
The main structural challenge was designing frames at the gable ends of the house and garage in order to resist the high winds that blow on the coast. Because the gable ends are glass curtain walls, the framing is steel columns with steel rafters and steel ties. A total of 12 steel frames (9 at the main house and 3 at the garage) were designed with W-columns, W-rafters, and a combination of W-ties and HSS-ties. At the walls perpendicular to the gable end glass curtain walls, solid shear walls were designed to resist lateral wind load. Several connections which resist both lateral and uplift loads were necessary, such as the load path of the glass curtain wall into the floor.

