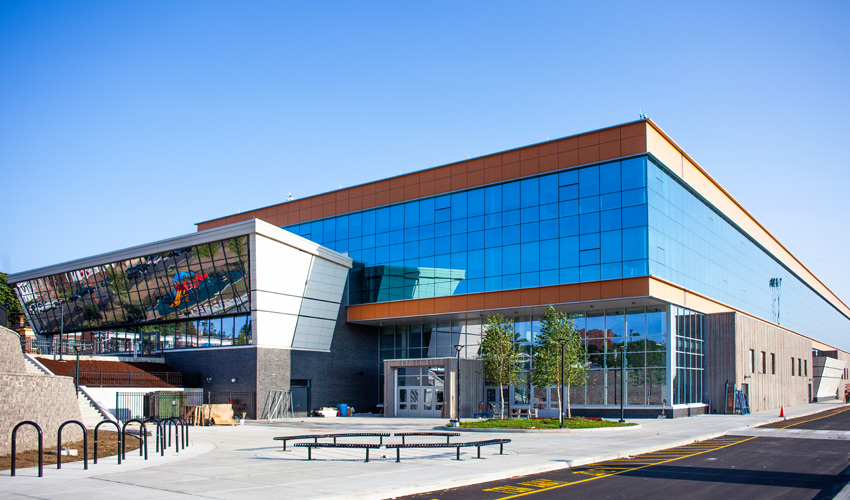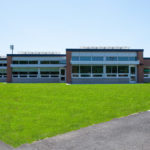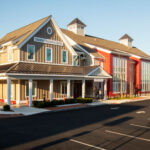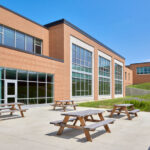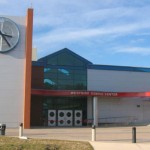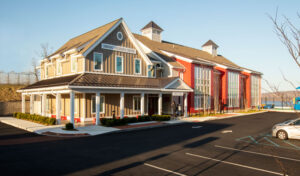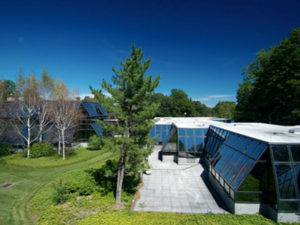Photo by: Molly Richardson
Project Details
The new Warren Harding High School replaces the former school which had been built in 1925. The new school is housed on a 17-acre site, formerly the property of a GE industrial plant.
The four-story, 208,000 square-foot school is designed for 1,150 students with 55 classrooms, virtual and graphic laboratories, computer and traditional science and language laboratories, art classrooms, music room, 600-seat auditorium, gymnasium with bleacher and floor seating to accommodate the entire school population and an auxiliary gym. The interior space features two stories of classrooms over the gymnasiums and cafeteria and three, two-story high Collabagoras at the second floor along the center of the building. Site facilities include a football/soccer multipurpose field, baseball field, eight-lane running track and field house.
An article about the designing of this state-of-the-art school was featured in the September 2019 issue of Modern Steel Magazine: www.aisc.org/modernsteel/

