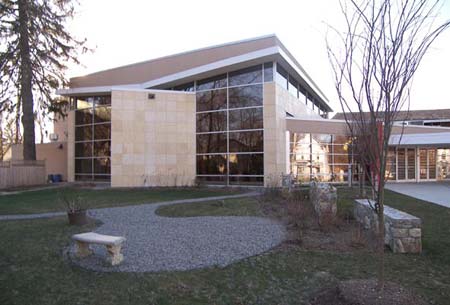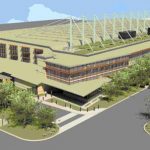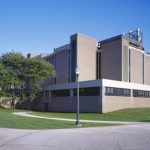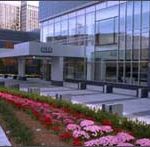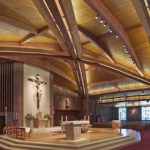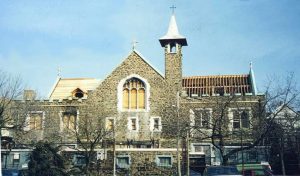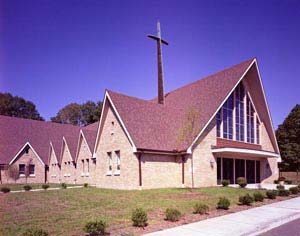Project Details
The extensive additions and modifications to the existing Temple Bet Torah produced a new facility of which 34,000 square feet is new construction and 15,750 square feet has been adapted and upgraded. A large part of the existing structure was demolished to make room for a new 300-seat sanctuary and classroom wing. The areas altered include an existing synagogue, nursery school, Hebrew school, social hall, library, and offices.
The structural work for the new configuration included the redesign of the lateral force resisting system, the reframing of floor and roof structures because of the change in lobbies and canopies, and designs for the elevator foundation and mechanical equipment supports.
Construction Cost $5,933,530

