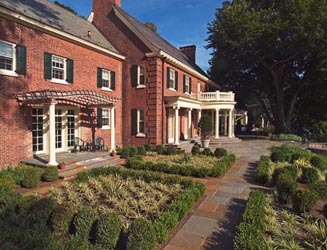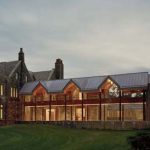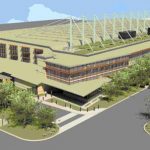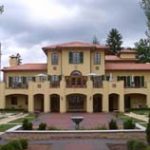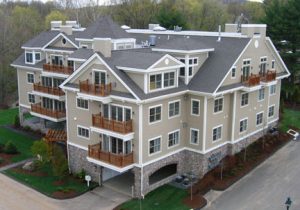Project Details
This Fairfield County home is a traditional Adams-style residence. The client wanted the look of a traditional home, with the interior convenience of a contemporary house. Although it has only been in place for a few years, this residence was designed to look as though it had been standing for generations. Traditional exterior details include brick sills and quoins, water-table coursing, Palladian windows, and cornice with dentils. The detached garage mimics an old carriage house, and takes advantage of the sloping grade to hide a second story to accommodate a total of four vehicles.

