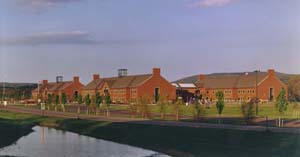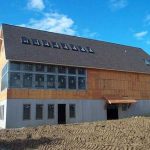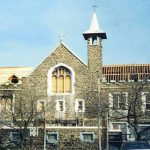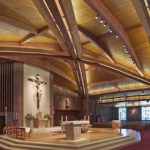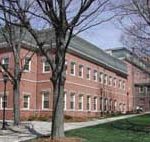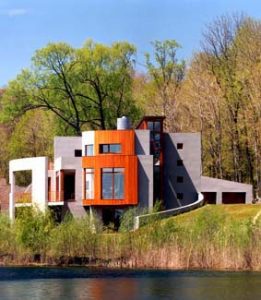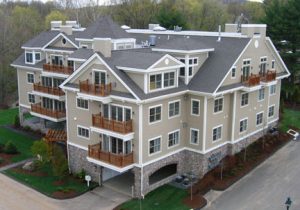Project Details
The Di Salvo Engineering Group provided complete structural engineering services for this 350,000 square foot, pre-kindergarten through twelfth grade school. The Taconic Hills Central School has four classroom wings, two media center wings, two cafeterias, a central core housing three gymnasiums, an auditorium and other shared spaces. A separate building houses the indoor pool.
Plans for the structure called for 2,500 tons of steel, and 18,000 yards of concrete. The huge school serves a 250 square mile area of ten towns. Because of the vast distance covered by the school buses, all grades begin the school day at the same time. Also, because of the importance of the buses, a large bus maintenance building was constructed onsite.

