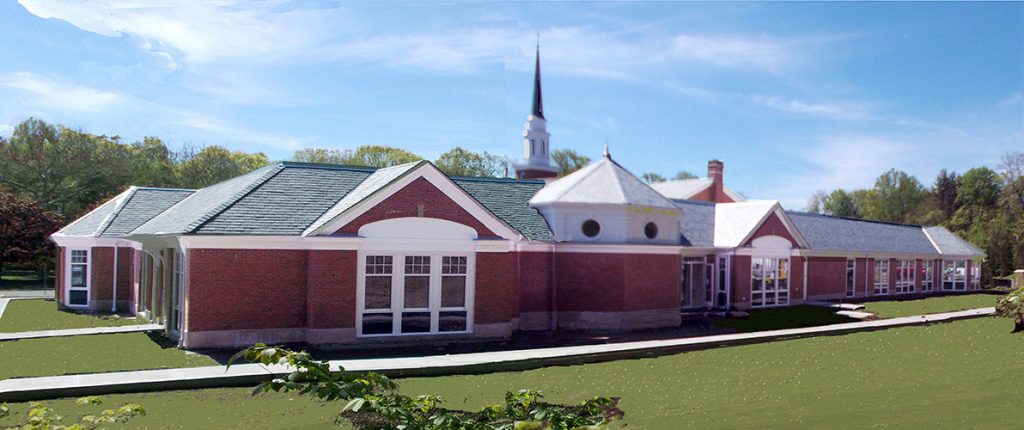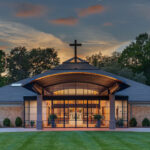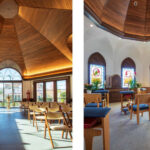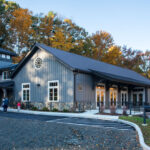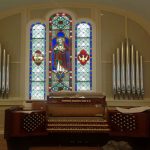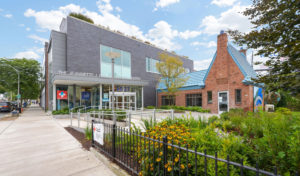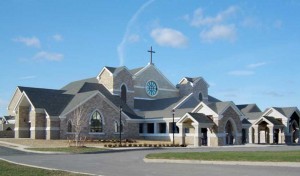Project Details
Along with the addition of a one-story, 15,000 square foot “Faith Center”, were renovations to the existing brick and masonry church and the structural investigation of the steeple. Notable features of the addition include a large central cupola, a 3,500 square foot community room which is divisible into five “Flex Spaces”, a 1,600 square foot chapel; office space; and the expansion of the two side entrances in the existing nave.

