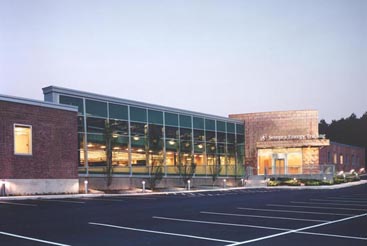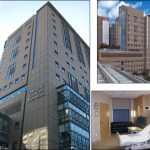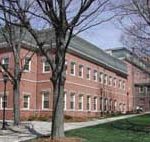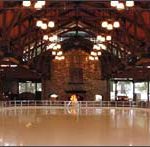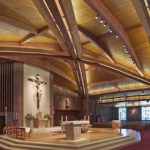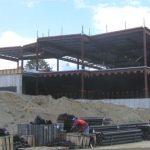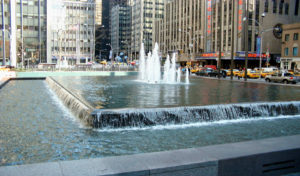Project Details
Phase 1: The Di Salvo Engineering Group conducted a feasibility study and condition survey in anticipation of the conversion of the existing 1950’s warehouse to office space and a trading floor. The study determined the structural capabilities of the existing building to meet the structural load requirements of the building code and requirements of the new occupants.
With the decision to renovate, our office specified the structural upgrades necessary for the existing building and designed the structure for the new waiting room.

