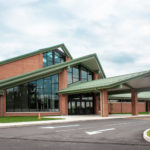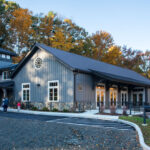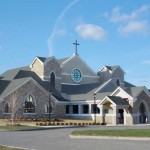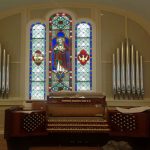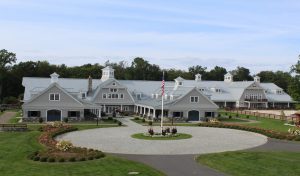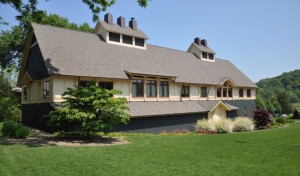Photo Credit: Christopher Burns Photography
Project Details
The new church is designed to allow the congregation to move their services from an aging 1950s pre-engineered metal building to a gracious and soaring place of worship.
The 5,000 square foot building seating 200 worshipers features high cathedral ceilings punctuated by multiple barrel dormers and a crossing transept with similar characteristics. The initial roof framing system had been intended to be timber hammer trusses, but the complexity of the diagonal truss layout, crossing at the peak proved to be a budget breaker. The roof is framed with structural steel frames with the decorative timber trusses suspended below.


