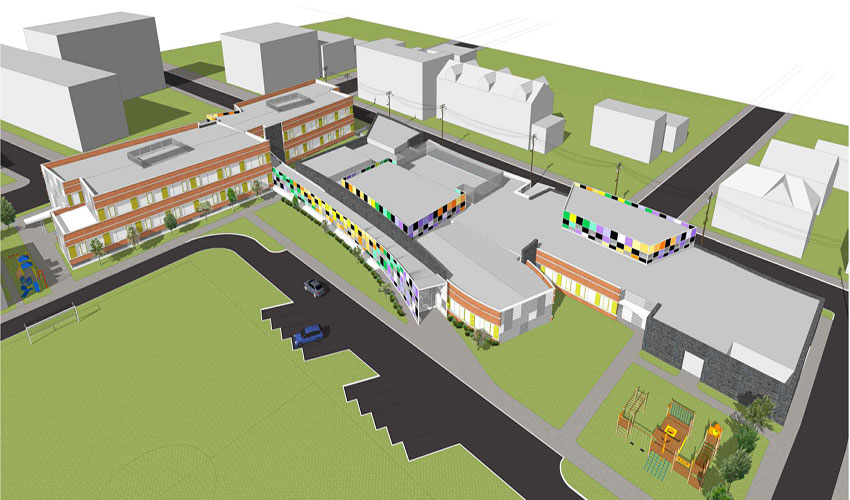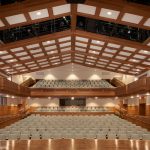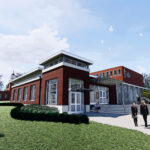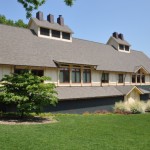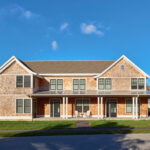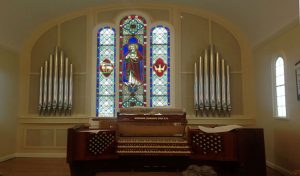Rendering Courtesy of: Antinozzi Associates
Project Details
The Roosevelt School is one of the many schools being upgraded or replaced as part of the City of Bridgeport’s rebuilding and school modernization program. The existing Roosevelt Elementary School has been demolished. The new $35 million, 85,000 square foot, school has been constructed on the site of the old, and opened in 2015. The new school serves 600, pre-K through eighth grade students in a safe and modern, state-of-the-art facility.
The school’s structural system is steel frame on shallow foundations. The seismic and wind resisting lateral system consists of CMU shear walls and unbraced steel moment frames. The exterior skin of the building is a combination of masonry veneer and glass curtain wall.
The new building also serves as community center, providing health clinics, play areas, a full gymnasium, a cafeteria/performance-arts area with kitchen, media center, Parent Resource Center, and a dance studio. Additionally, there will be a full size soccer field.
The Roosevelt School was designed as a High Performance Building as specified by the Connecticut State Building Code and will obtain Silver LEED Certification from the US Green Building Council. .

