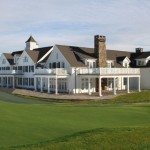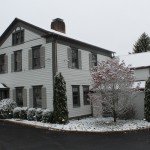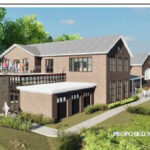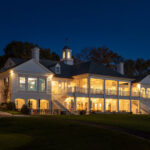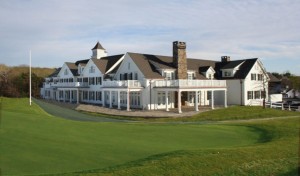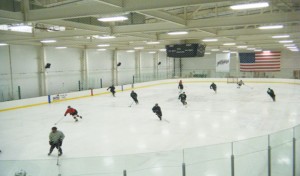Project Details
The Ridgefield Boys Club was built in 1958. The new Boys and Girls Club is a complete reconfiguration of the original building and an addition with 18,000 square feet of new space. The new facility provides a safe, up-to-date facility that is large enough and flexible enough to accommodate different age groups and a diverse selection of programs.
The expansion required the demolition of the existing gymnasium to make way for a new gymnasium with a basement for mechanical equipment and program space. A large addition to the front of the building includes a game room, arts and crafts spaces, a snack bar and a separate clubhouse for teens. The interior of the original building is completely renovated with changed floor plans to accommodate new programs. A new roof line unites the existing building to the new.


