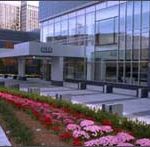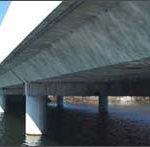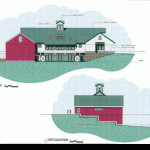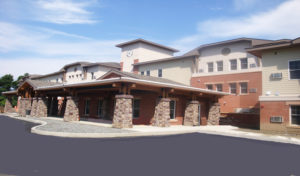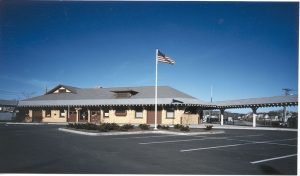
Project Details
Oxford High School is a comprehensive high school for 750 students in grades 9-12. The three-story school includes core facilities for expansion to serve 800 students. The high school has a total area of 159,400 square feet, with core facilities in the main area, and a natatorium.
Efficient use of tax dollars was our highest priority in order to meet the town’s needs. By working together with the architect and construction manager from the beginning of the design process, a compact building design was chosen to meet the budget challenge.
At the heart of the compact building design are classroom areas supported over the gymnasium and cafeteria. Both of these large areas require column free spaces with spans of approximately one-hundred feet. The depth needed to support a floor which spans this distance would have increased the floor-to-floor distance, which in turn would add to the cost of the building by adding area to all of the exterior finishes, volume to the building, and would also increase the size of stairwells. The solution was to support the classroom floors from above with a clear-span roof truss system. The high school is on a site that commands distant vistas that extend across Long Island Sound and is designed for both educational and community use.



