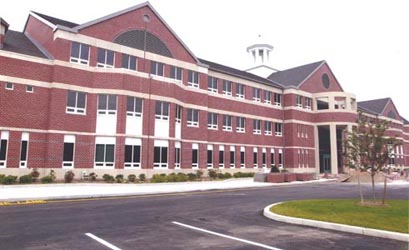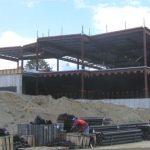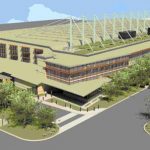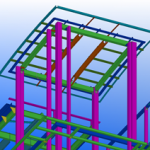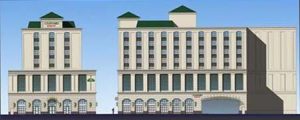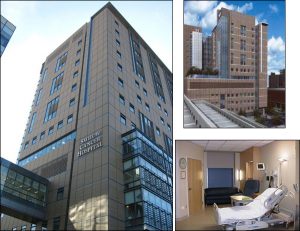Project Details
New Milford High School is a three-story, 285,000 sq. ft. building serving 1,600 students in grades 9 through 12. The school building includes two gymnasiums (11,000 and 6,000 square feet), a 10,000 sq. ft. media center, and a 16,000 sq. ft. auditorium.
Structural systems include structural steel framing with concentrically braced frames and ordinary moment frames, and load bearing walls with reinforced masonry shear walls.
TDEG conducted both the Threshold Peer Review and Special Inspections.

