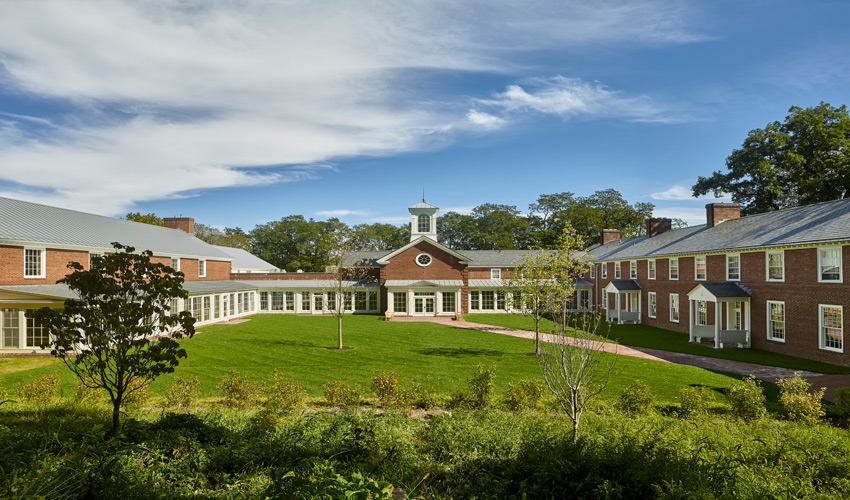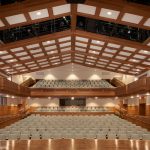Photographer: Jeffrey Totaro, 2017
Project Details
As the existing dining hall was becoming too small for a growing enrollment, a new dining hall was necessary at this private school located in Millbrook, NY. The building is a one-story, 15,000 square foot building with seating for 400, a new Kitchen, Servery and a faculty/ staff apartment.
Additional work included the demolition of existing one-story shed structures at the rear of Prum Hall rebuilding its original first floor exterior wall and adding new entryways.
This project was featured in the October 2018 edition of Traditional Building magazine:
https://www.traditionalbuilding.com/projects/millbrook-dining-hall








