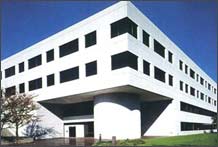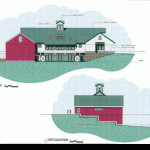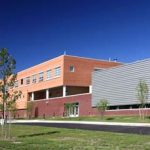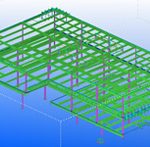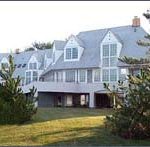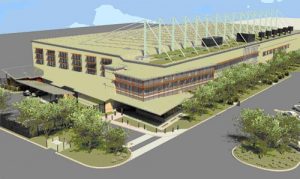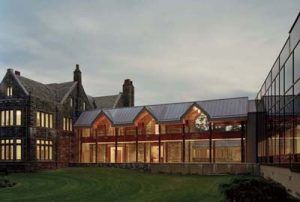Project Details
The Di Salvo Engineering Group attacked this structural challenge on many fronts. The first was to optimize the design of the new floors to provide sufficient structural capacity for the Hyperion building’s computer-intensive occupancy, at the least weight. Then utilizing live load reduction, modern concrete design codes and the most sophisticated computer software, we analyzed the existing reinforced concrete flat plate building, and its underlying mat foundation, and extracted just enough reserve capacity to assure the success of the project

