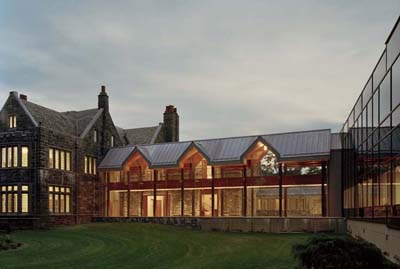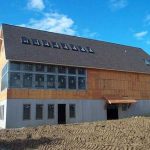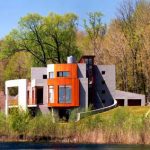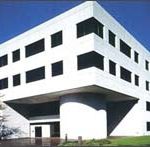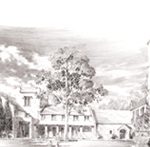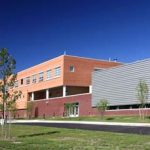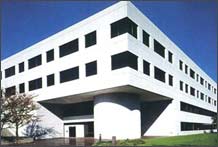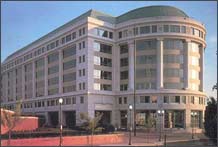Project Details
The Graham Capital Property is an office complex comprised of a 24,000 SF, stone mansion and an 80,000 SF contemporary style office building.
The structural work for the renovations and additions to the complex included: adding a new main entry; removing the second floor at the new Main Entry to create a two story high entry/lobby; adding a three stop elevator; replacing the loading dock area with a two-story curtain wall; replacing the original one-story connector between the Mansion and Office Building, with a two-story connector; and excavating a portion of the existing basement of the office building one full story.

