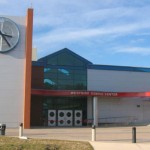Photographer: Jeffrey Totaro, 2016
Project Details
The Girls Dormitory is intended to provide a greater amount of suitable housing on campus. The building houses single and double rooms for 44 students and five faculty/staff apartments.
The 25,000 square foot building is framed primarily with engineered wood; wood I-joists floor systems with Gypcrete overlay to reduce sound transmission between floors. Prefabricated wood roof trusses make up the roof framing system. Using a creative layout of ganged trusses and ladder infill framing, a center access corridor and seven-foot square alcoves off the corridors were created in the attic space to locate and service mechanical equipment.
**This project was featured in the October 2016 edition of Traditional Building magazine:
http://www.traditionalbuilding.com/new-dorm-millbrook/








