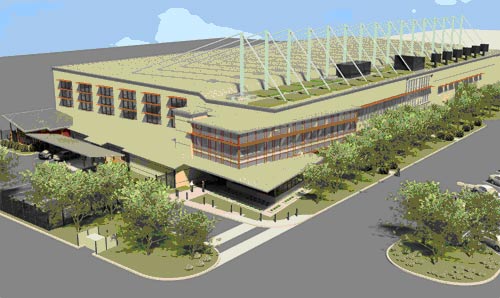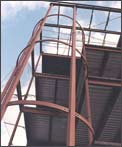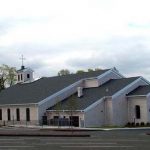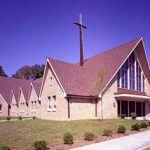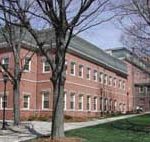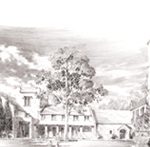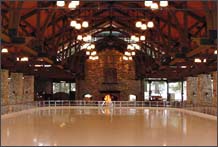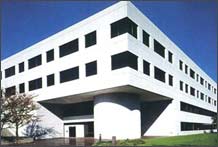Project Details
The project involves a one story “architecturally unique” addition at the end of the existing structure and renovations to the existing 50 year old 40,000 SF aircraft hangar. The expanded and renovated aircraft operations facility is being built to qualify for a Platinum LEED Certification.
TDEG worked with the LEED design consultant and the design/build team proposing potential sustainable structural materials and means/methods that could be incorporated into the design and construction of the project. Design features and issues included;
- Roof mounted solar panels, skylights and landscaped “green roof”
- Evaluate the capacity of the present roof structure to support additional loading
- Design strengthening of the roof structure, as required for the proposed new loading that would exceed the roof capacity
- Design additional roof framing to allow for new roof openings; skylights, vents and mechanical system openings, etc.
- Hangar doors replacement; Assist hangar door design/build entity with Structural Engineering issues related to the present structure; additional roof loading, connections, floor slab track installation.
- Aircraft maintenance catwalk suspension system installation. Sub-framing system hung from the roof structure to facilitate aircraft service.
- Assist catwalk suspension system design/build entity with Structural Engineering issues related to the present structure; affect of the additional loading, bracing, etc.
- Hangar floor slab condition assessment; Load capacity for continued usage, Condition survey and evaluation; cracking, spalling, settling, etc., Trenching of existing slab for new underground utilities, Cutting existing slab for new elevator pit, as required, Evaluation of slab restoration/replacement, Specify slab topping and finishing, as required, Evaluate cutting of the slab for the new hangar door floor track
- Site security gates; Vertical pivot cantilever security gates
The construction cost of the project is budgeted at $20 million.

