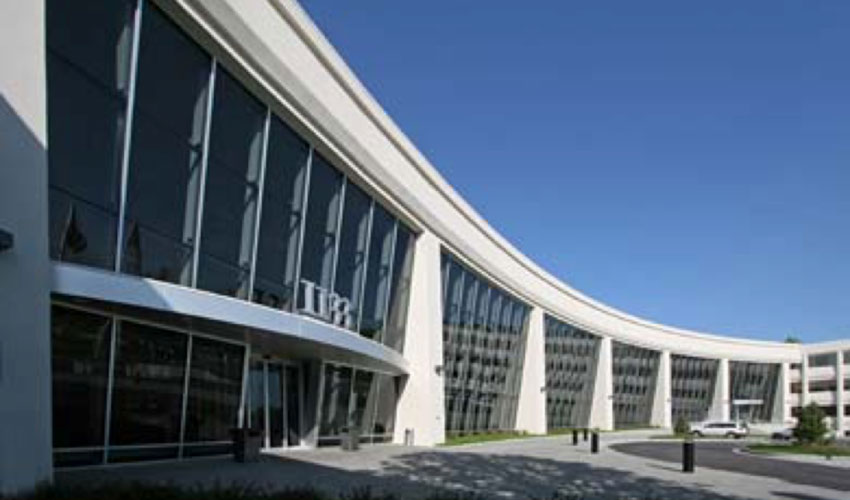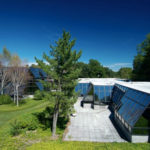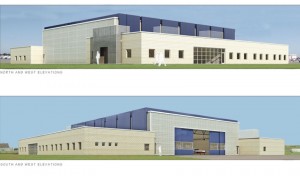Project Details
The new atrium lobby fronting “1133 Westchester Avenue” adds 25,000 square feet to the 600,000 square foot office building. The glass, steel-framed, atrium is three stories high and is the largest atrium of any office building in the state of New York. Structural work on the atrium also included services associated with the installation of a new two stop hydraulic elevator.
The prime tenant, ITT, moved their headquarters to 1133 and required structural fit-up work before occupying the second and third floors. The fit-up included: the structural investigation and design for new floor openings and a new skylight; support and configuration for the new ornamental stair and railings; and the analysis of the existing floor framing capacity for various areas of the headquarters.
The fit-up required by EMC required evaluating the third floor for support of the proposed new UPS equipment and the design and detailing of new dunnage steel for the proposed roof-top equipment.
The Di Salvo Engineering Group served as structural engineer for the new atrium and the tenant fit-up for the ITT and EMC spaces.








